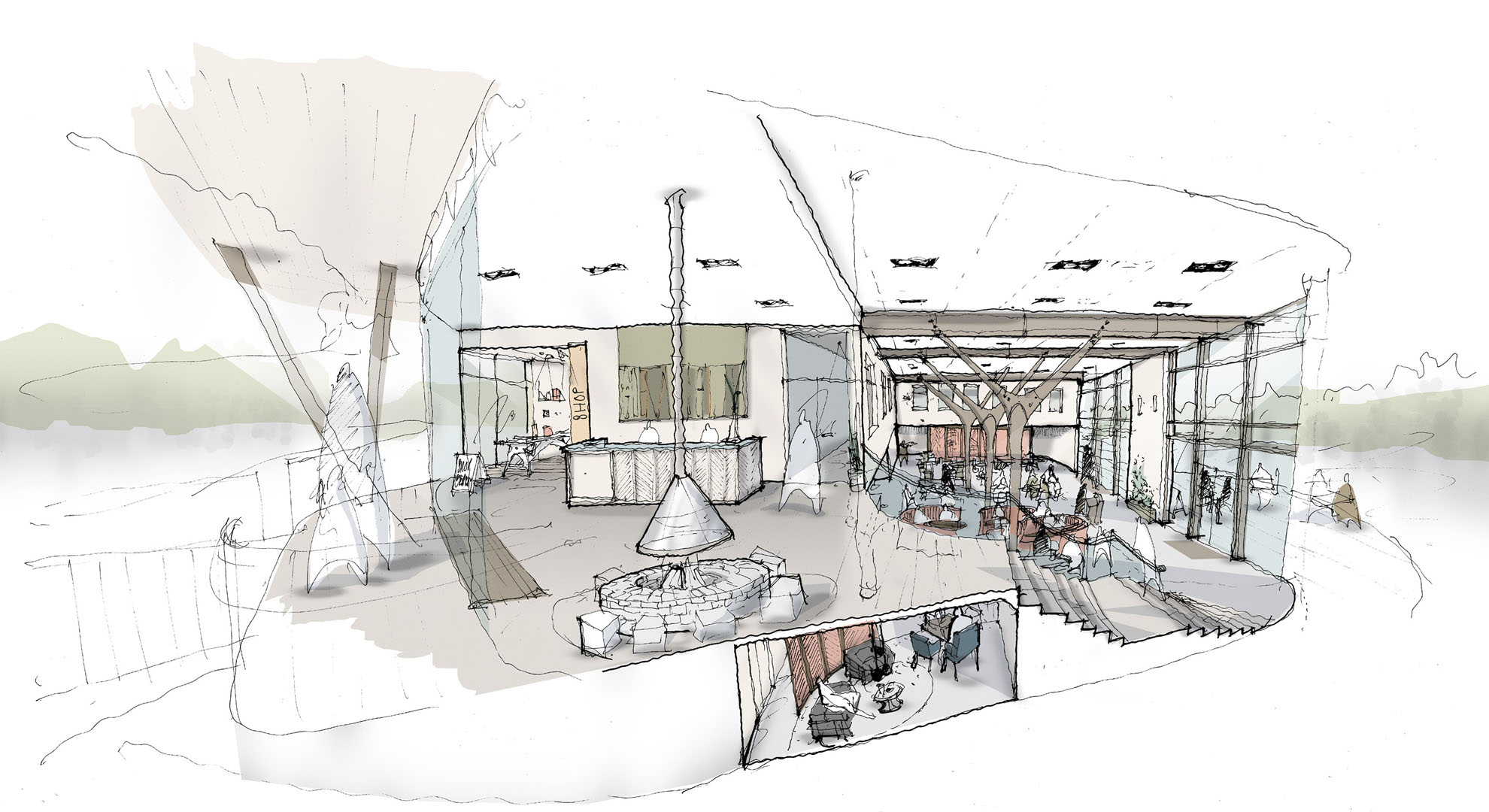An Experiential Approach to Inclusive Design
Our job as designers is to make people feel welcome, and this means all people
Any form of hospitality or commercial space can be disorientating: an unfamiliar environment which just isn’t home. Our job as designers is to create an experience for guests and consumers that puts them at ease. The exact nature of this experience depends on the building’s purpose. An urban space is often an exciting and busy place in contrast to more bucolic locations where it is about relaxation and connecting to nature. We work hard with clients to tailor this experience to their particular vision, often working from their branding backwards—through sketch vignettes and experiential ideas—before coming up with the final hard plans. For example, the most effective way to map out a visitor experience is through a narrative design approach, exploring what a guest will see, touch, feel, smell and hear over their stay. We find it incredibly useful to work this through before we plan out a space more precisely. After all, you may be discussing the location of a reception desk when the real question is whether you need a conventional reception desk at all.
Narratives need characters to work with, and this is where inclusive design starts to play an important role. When reflecting on experience, how this applies to individuals is very much dependent on their physical abilities, or their cultural or socioeconomic background. In general our job as designers is to make people feel welcome, and this means all people.
With our clients we always choose the widest possible range of potential guest characters to test our narrative design approach so that we can make sure it correctly reflects the nature of the consumer. It is important here to state that this is about inclusivity as much as accessibility, catering for many different types of people rather than focusing on a particular group.
Applying a narrative approach to inclusive design is more “human-centric,” rather than simply following regulatory guidance.
This is particularly true for hotels. There is actually quite a lot of technical data available for accessible hotel design, ranging from some excellent guidance written by the Greater London Authority in 2010, to information in BS8300, a British Standard that addresses
how buildings should be designed and constructed to create accessible environments for disabled people. In addition, some very useful information can be found in smaller-scale recommendations in the form of the “Flat Spaces” holiday bungalow design guides.
However, whilst these will give you dimension and specification information, they do not help you understand the true benefits of an inclusive approach. Hotel clients are acutely aware of the need to be welcoming—hospitality is in their blood—and concentrating on particular individual experiences is a good way of explaining the potential benefits, both experiential and commercial, of creating a more inclusive offer.

Eden Hotel Reception Sketch. Image courtesy Tate Harmer
So what does this actually mean in practice for the design process? Normally, first we would look at developing an “average” narrative approach based on—as much as possible—a typical visitor and stay. This narrative should start at the moment of booking, but in architectural terms it usually starts with arrival at the site, checking in, finding your room and then starting to explore other parts of the hotel including services such as relaxation, food & beverage, health and wellbeing.
Once a basic experiential condition has been established, we can start to work on understanding the other diverse needs that would be required to maintain the optimum experience.
For example, at the Eden Project Hotel we worked with a series of focus groups to test the narrative of staying in the hotel. These were volunteers, ranging from visitors to the site, to people representing particular groups such as those with hearing/sight loss, physical limitations, or mental impairments. Testing the narrative of a visit with these groups was invaluable, with design outcomes ranging from ensuring a range of different types of spaces in the main café and restaurant space, to designing simple and easy to use controls in the rooms.
For us as designers, making the experience of any space inclusive means that we can create a richer environment for everyone: a space that is easy to use, easy to understand, and easy to relax and enjoy. By including a wide range of potential visitor profiles, thinking though a narrative design can help us create an environment which is welcoming to everyone. This not only makes commercial sense, it also creates a more socially inclusive world for us all.
Main Image: Eden Rainforest Canopy Walkway Bridge. Photo by Kilian O’Sullivan